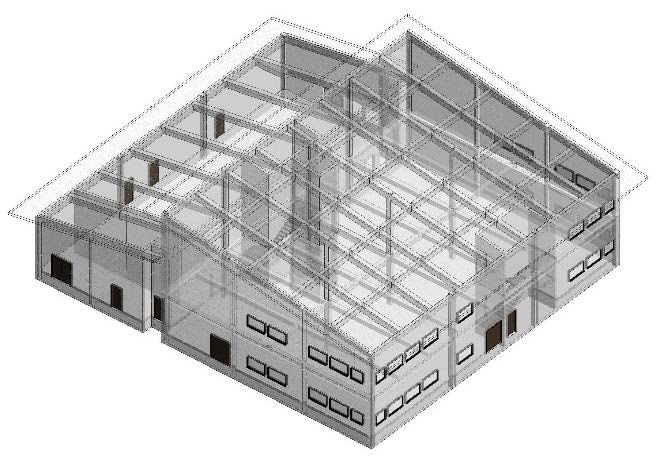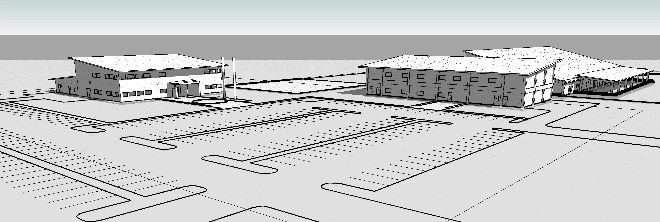Project Management
OWNER/CLIENT
United States Army Corps of Engineers Japan District
LOCATION
Kadena AB, Okinawa, Japan
PROJECT TYPE/MARKET
Defense
Kadena Battalion Headquarters Building
FY21 MCA
SSFM was the prime consultant for the Code 2 Concept Design for this Air Defense Artillery (ADA) Administrative Facility.
Primary facilities included the 16,400 sq. ft. Battalion Headquarters with classrooms and sensitive compartment information facility, company operations facilities including 16,120 sq. ft. administrative module and 45,118 sq. ft. readiness module, hardstand with canopy for weapon cleaning and other maintenance storage activities, hardstand for tactical operation center and privately owned vehicle parking for Battalion HQs and COF.
More / Less
The ADA administrative facility is an “Air Defense Campus” with ADA Maintenance Facilities. The project scope included special foundations, site improvement, grading, retaining walls, security fence, security lighting, gate, temporary facility for swing space during construction, demolition of existing facilities, connections to all required utilities, paving, walks, curbs and gutters, parking, storm drainage, intrusion detection system, connection to energy monitoring and control system, building information systems, fire/smoke detection/enunciation/suppression systems and connection to the installation central systems, landscaping and signage. Sustainable Design and Development and the Energy Policy Act of 2005 governed the project and the team completed the Charrette Report (July 2018); Parametric Design Report November (2018); and Topographic Survey Report February (2019).



Kadena Battalion Headquarters Building
FY21 MCA
SSFM was the prime consultant for the Code 2 Concept Design for this Air Defense Artillery (ADA) Administrative Facility.
Primary facilities included the 16,400 sq. ft. Battalion Headquarters with classrooms and sensitive compartment information facility, company operations facilities including 16,120 sq. ft. administrative module and 45,118 sq. ft. readiness module, hardstand with canopy for weapon cleaning and other maintenance storage activities, hardstand for tactical operation center and privately owned vehicle parking for Battalion HQs and COF.
More / Less
The ADA administrative facility is an “Air Defense Campus” with
ADA Maintenance Facilities. The project scope included special foundations, site improvement, grading, retaining walls, security fence, security lighting, gate, temporary facility for swing space during construction, demolition of existing facilities, connections to all required utilities, paving, walks, curbs and gutters, parking, storm drainage, intrusion detection system, connection to energy monitoring and control system, building information systems, fire/smoke detection/enunciation/suppression systems and connection to the installation central systems, landscaping and signage. Sustainable Design and Development and the Energy Policy Act of 2005 governed the project and the team completed the Charrette Report (July 2018); Parametric Design Report November (2018); and Topographic Survey Report February (2019).
Services Provided
Project Management
Owner/Client
United States Army Corps of Engineers
Japan District
Location
Kadena AB, Okinawa, Japan
Project Type – Markets
Defense

