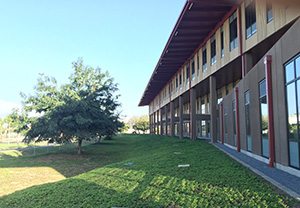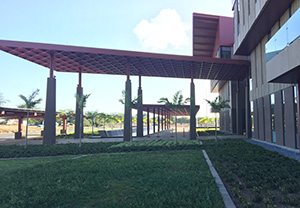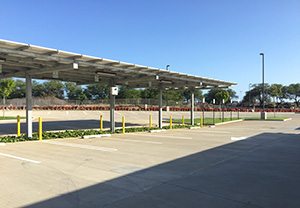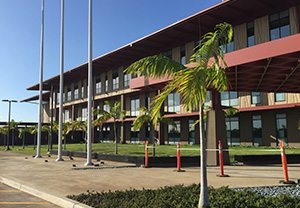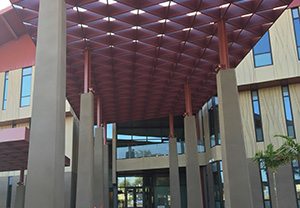SERVICE PROVIDED
Project Management
Civil Engineering
OWNER/CLIENT
Naval Facilities Engineering Command
Pacific Division
LOCATION
Honolulu, Hawaii
PROJECT TYPE/MARKET
Defense
Sustainable Building & Site Design
Leed Certified Projects
Joint POW/MIA Accounting Command Facility
The Joint POW/MIA Accounting Command Facility at Hickam Air Force Base includes a new command center and administrative area, identification laboratory, warehouse storage and staging area. Its Central Identification Laboratory is the U.S. government’s largest forensic anthropology facility and the only government agency authorized to identify the remains of missing servicemen from past conflicts. The project site required screening, anti-terrorism force protection measures, and integration with the base’s architecture and community planning.
SSFM provided civil engineering services for site improvements to support a 136,500 sq. ft. multi-story facility and a single story utility building as well as utility structures, piping, and appurtenances (water, sewer, and storm drains), sidewalks, driveways, an on-site 287 stall parking lot, and an off-site 9 stall parking lot, mass grading, demolition and erosion control measures.
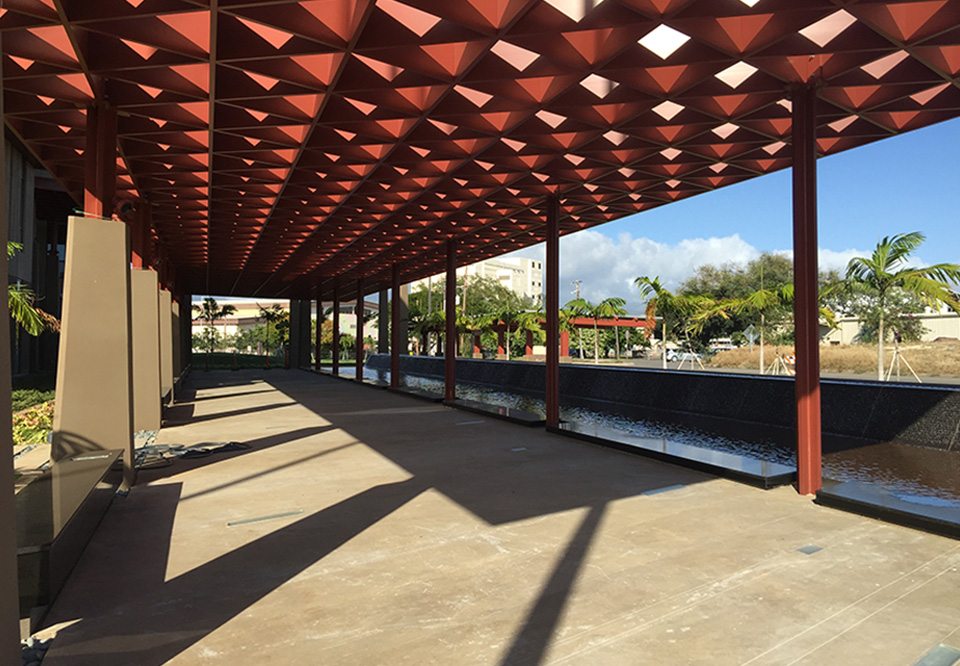
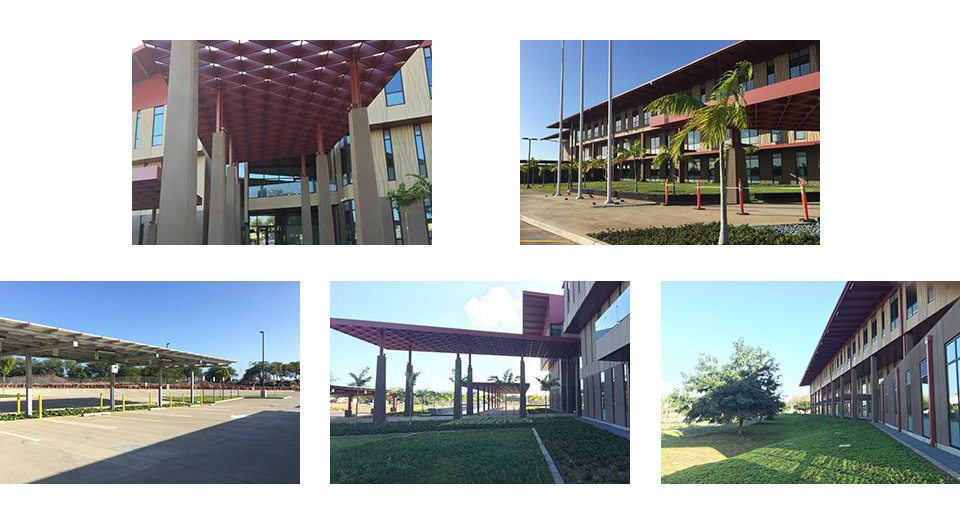
Joint POW/MIA Accounting Command Facility
Project Management
Civil Engineering
Owner/Client
Naval Facilities Engineering Command
Pacific Division
Location
Honolulu, Hawaii
Project Type – Markets
Defense
Sustainable Building & Site Design
Leed Certified Projects

