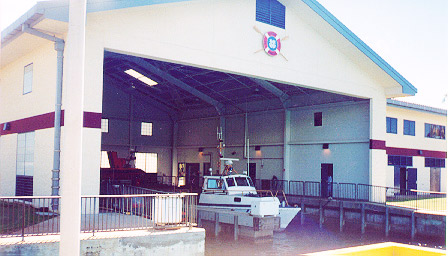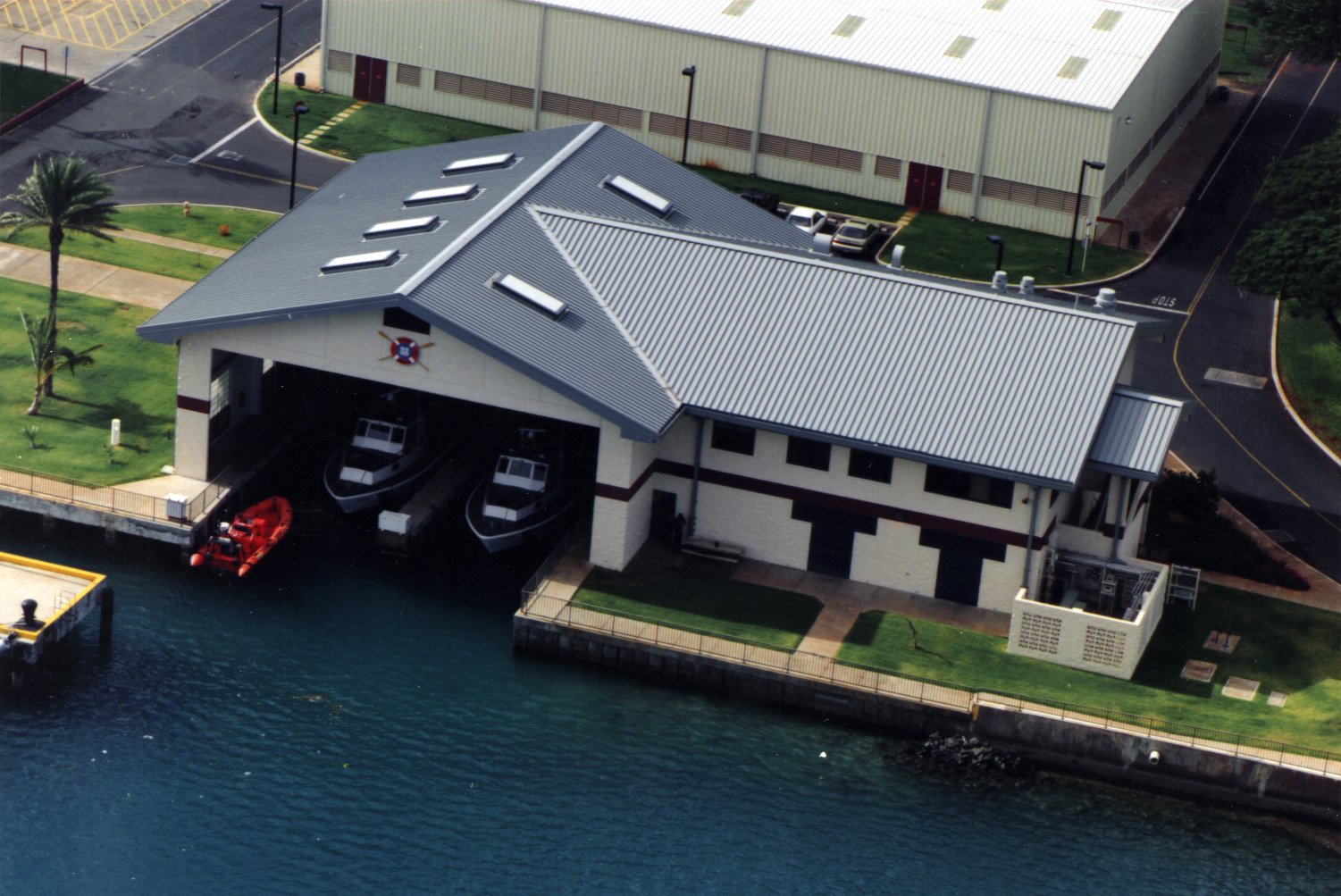Project Management
Structural Engineering
OWNER/CLIENT
United States Coast Guard
LOCATION
Oahu, Hawaii
PROJECT TYPE/MARKET
Waterfront
Honolulu Harbor Boathouse Replacement
Planning and design of the boathouse and offices at Honolulu Harbor provides the Coast Guard a secure operations and communications facility.
The 13,753 sq. ft. facility began with demolition of the current boathouse and moorings, fueling pier and system and restroom building. The new boathouse includes moorings two 47-foot motor lifeboats, storage of a trailerable rigid hull inflatable boat, spaces for administrative, shop, personnel berthing, temporary hazardous waste storage, public toilets, boat fueling system, realignment of roadways, utility infrastructure, emergency power, site improvements and landscaping. The project also provided for temporary accommodations for operations during construction.
The project received the Hawaii Chapter of Associated Builders and Contractors Excellence in Construction Awards, Governmental Award and Judges Grand Award.



Honolulu Harbor Boathouse Replacement
The 13,753 sq. ft. facility began with demolition of the current boathouse and moorings, fueling pier and system and restroom building. The new boathouse includes moorings two 47-foot motor lifeboats, storage of a trailerable rigid hull inflatable boat, spaces for administrative, shop, personnel berthing, temporary hazardous waste storage, public toilets, boat fueling system, realignment of roadways, utility infrastructure, emergency power, site improvements and landscaping. The project also provided for temporary accommodations for operations during construction.
The project received the Hawaii Chapter of Associated Builders and Contractors Excellence in Construction Awards, Governmental Award and Judges Grand Award.
Project Management
Structural Engineering
Owner/Client
United States Coast Guard
Location
Oahu, Hawaii
Project Type – Markets
Waterfront

