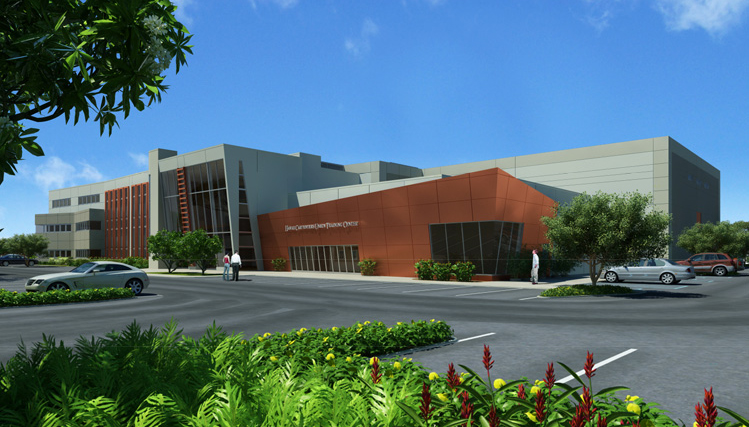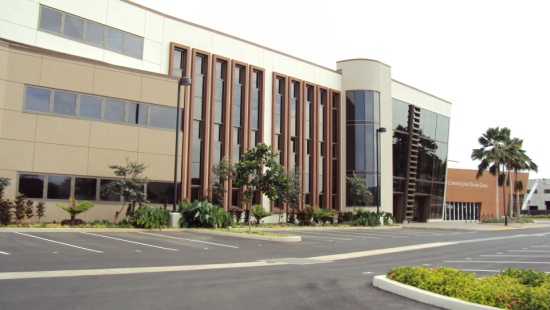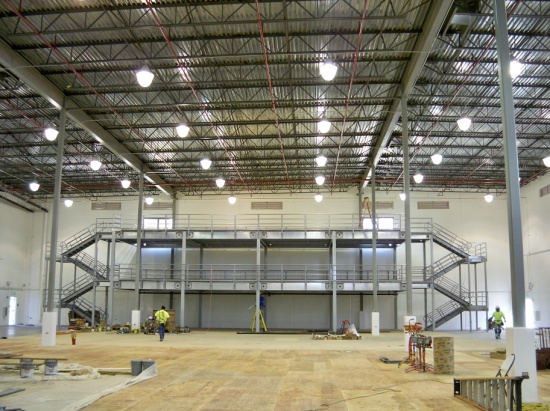Structural Engineering
OWNER/CLIENT
Hawaii Carpenters Union
Yamasato Fujiwara Higa & Associates
LOCATION
Kapolei, Hawaii
PROJECT TYPE/MARKET
Industrial
Hawaii Carpenters’ Union Training Facility
SSFM provided structural engineering services for this project that consisted of a new 3 story 56,000 sq. ft. carpenters’ training center with a 27,500 sq. ft. 32 feet tall carpenter training studio, a 3 story 19,000 sq. ft. class room building, a 5,200 sq. ft. multi-purpose room, and other support facilities.
The structure involved a 264’ x 128’ carpenter training studio with 40 feet tall concrete tilt-up exterior walls, with a structural steel roof consisting of steel beams and open web steel joists, a 3 story steel framed classroom building with concrete filled metal deck floor and concentric braced frames, and a 90’ x 70’ high ceiling multi-purpose room with open web steel joists to provide a clear span on the roof.



Hawaii Carpenters’ Union Training Facility
SSFM provided structural engineering services for this project that consisted of a new 3 story 56,000 sq. ft. carpenters’ training center with a 27,500 sq. ft. 32 feet tall carpenter training studio, a 3 story 19,000 sq. ft. class room building, a 5,200 sq. ft. multi-purpose room, and other support facilities.
The structure involved a 264’ x 128’ carpenter training studio with 40 feet tall concrete tilt-up exterior walls, with a structural steel roof consisting of steel beams and open web steel joists, a 3 story steel framed classroom building with concrete filled metal deck floor and concentric braced frames, and a 90’ x 70’ high ceiling multi-purpose room with open web steel joists to provide a clear span on the roof.


Services Provided
Structural Engineering
Owner/Client
Hawaii Carpenters Union
Yamasato Fujiwara Higa & Associates
Location
Kapolei, Hawaii
Project Type – Markets
Industrial
