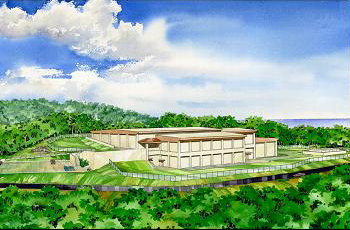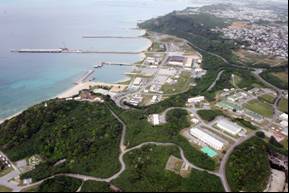Structural Engineering
Civil Engineering
OWNER/CLIENT
NAVFAC Pacific Pearl Harbor, Hawaii
LOCATION
Okinawa, Japan
PROJECT TYPE/MARKET
Office
Data Center Okinawa, Japan
FY09 MCON Project P-218
The Data Center Okinawa is a 3,720 sq. meter, 2 story reinforced concrete structure that houses an array of computers and other electronic equipment in support of operations of the Commander Naval Forces, Japan. The facility is SCIF rated and includes 5 independent security “zones” that support varying levels of simultaneous activities.
SSFM provided structural and civil design engineering services for the site selection and planning charrette phase and preparation of the construction documents. Site selection included building siting, orientation, vehicular and pedestrian circulation/traffic, physical security and facilities (water, sewer and storm drainage).
More / Less
This secure facility includes an open high-bay operations room, computer equipment room, offices, briefing room, electronic maintenance shop, training classroom, conference room, storage/supply rooms, restrooms, locker/shower rooms, and utility rooms.
Raised access flooring accommodates computer networking, SIPRNET, Secure LAN, and NIPRNET connectivity, telephones, fire protection, and technical ground system. An emergency generator and UPS system is provided for back-up power. The HVAC system includes N+1 redundancy for cooling. Fire protection is provided throughout the building with an underfloor system covering the equipment and operations rooms. A 25 space parking lot and roadway with separate service accommodates deliveries and service equipment. Other supporting facilities include utility connections, communications ducts for fiber backbone, security fencing and lighting and landscaping.

Data Center Okinawa, Japan
FY09 MCON Project P-218
The Data Center Okinawa is a 3,720 sq. meter, 2 story reinforced concrete structure that houses an array of computers and other electronic equipment in support of operations of the Commander Naval Forces, Japan. The facility is SCIF rated and includes 5 independent security “zones” that support varying levels of simultaneous activities.
SSFM provided structural and civil design engineering services for the site selection and planning charrette phase and preparation of the construction documents. Site selection included building siting, orientation, vehicular and pedestrian circulation/traffic, physical security and facilities (water, sewer and storm drainage).
More / Less
This secure facility includes an open high-bay operations room, computer equipment room, offices, briefing room, electronic maintenance shop, training classroom, conference room, storage/supply rooms, restrooms, locker/shower rooms, and utility rooms.
Raised access flooring accommodates computer networking, SIPRNET, Secure LAN, and NIPRNET connectivity, telephones, fire protection, and technical ground system. An emergency generator and UPS system is provided for back-up power. The HVAC system includes N+1 redundancy for cooling. Fire protection is provided throughout the building with an underfloor system covering the equipment and operations rooms. A 25 space parking lot and roadway with separate service accommodates deliveries and service equipment. Other supporting facilities include utility connections, communications ducts for fiber backbone, security fencing and lighting and landscaping.

Services Provided
Structural Engineering
Civil Engineering
Owner/Client
NAVFAC Pacific Pearl Harbor, Hawaii
Location
Okinawa, Japan
Project Type – Markets
Office
