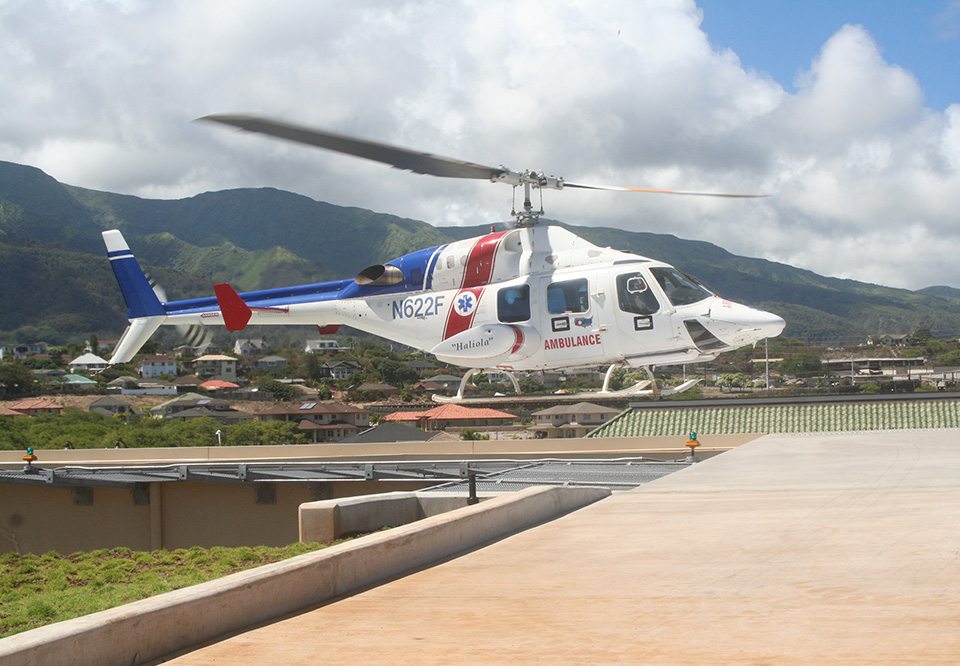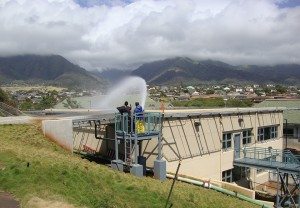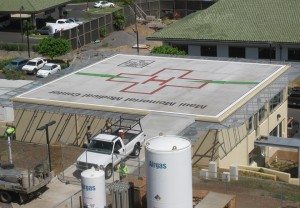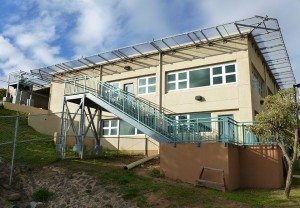Services Provided
Project Management
Client
Maui Memorial Medical Center
Location
Wailuku, HI
Project Type – Markets
Healthcare
MMMC Helipad
SSFM was the Prime Consultant responsible for the planning and design of the Maui Memorial Medical Center Helipad Project. The structure consists of two stories of future office space (approximate total of 7,200 sf), with helicopter landing on the rooftop. The structure has concrete columns and floors on both levels, retaining walls along the hillside perimeter and a concrete roof. Work also included specific requirements for the helipad, such as, exterior fencing, rooftop lighting and striping, foam fire protection system, and drivable access ramp. Services included Aeronautical assessment and consulting, geotechnical investigation, site topographic survey, architectural design, and electrical, civil, mechanical, engineering and structural engineering.




MMMC Helipad
SSFM was the Prime Consultant responsible for the planning and design of the Maui Memorial Medical Center Helipad Project. The structure consists of two stories of future office space (approximate total of 7,200 sf), with helicopter landing on the rooftop. The structure has concrete columns and floors on both levels, retaining walls along the hillside perimeter and a concrete roof. Work also included specific requirements for the helipad, such as, exterior fencing, rooftop lighting and striping, foam fire protection system, and drivable access ramp. Services included Aeronautical assessment and consulting, geotechnical investigation, site topographic survey, architectural design, and electrical, civil, mechanical, engineering and structural engineering.
Services Provided
Project Management
Client
Maui Memorial Medical Center
Location
Wailuku, HI
Project Type – Markets
Healthcare



