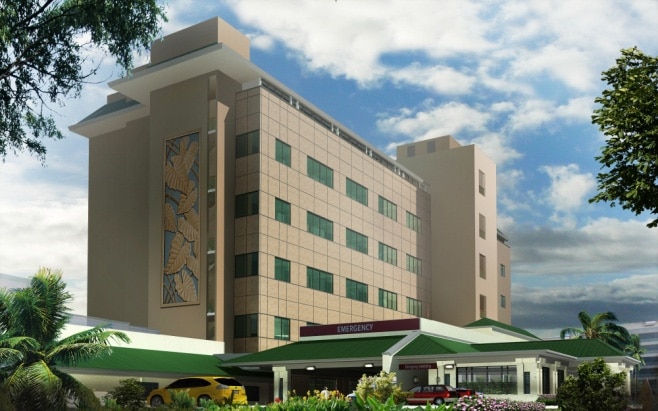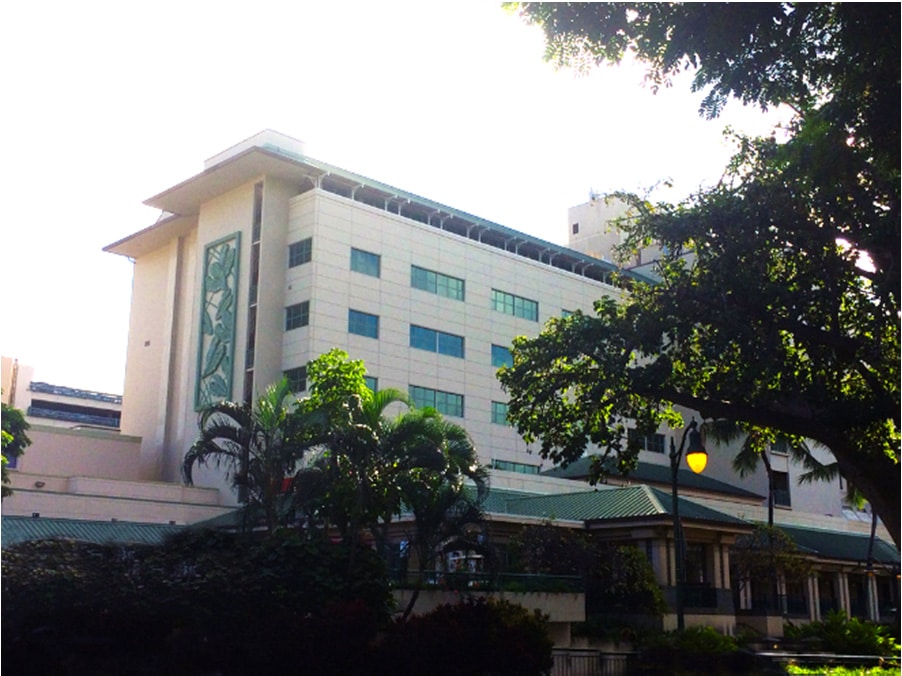Project Management
OWNER/CLIENT
The Queen’s Medical Center
Facilities Planning & Development
LOCATION
Honolulu, Hawaii
PROJECT TYPE/MARKET
Healthcare
Pauahi Tower Curtain Wall Replacement
Queen’s Medical Center Campus
SSFM was the prime consultant for replacement of the deteriorating 6-story curtain wall of the Pauahi Tower. Conditions required 18,000 sq. ft. of new curtain wall as well as replacement of the existing windows; construction of a new roof extension; enclosure of side wall piping and repair of concrete spalling on the end walls. The replacement façade facing the street features a 4-story frieze of Ape leaves.
The project presented an unusual number of challenges. The new wall was applied over the existing wall and construction occurred while the building was occupied with patients. The work was completed in vertical bays at the rate of two windows per day. Window removal required erecting sterile barriers inside of each room before windows could be replaced. All construction took place while the tower remained operational and patients frequently needed to be moved to different floors or rooms to accommodate the work. When operating at high occupancy], patient moves could not be accommodated and construction was forced to be put on hold. SSFM worked closely with the contractor to facilitate the most efficient approaches.


Pauahi Tower Curtain Wall Replacement
Queen’s Medical Center Campus
SSFM was the prime consultant for replacement of the deteriorating 6-story curtain wall of the Pauahi Tower. Conditions required 18,000 sq. ft. of new curtain wall as well as replacement of the existing windows; construction of a new roof extension; enclosure of side wall piping and repair of concrete spalling on the end walls. The replacement façade facing the street features a 4-story frieze of Ape leaves.
More / Less
The project presented an unusual number of challenges. The new wall was applied over the existing wall and construction occurred while the building was occupied with patients. The work was completed in vertical bays at the rate of two windows per day. Window removal required erecting sterile barriers inside of each room before windows could be replaced. All construction took place while the tower remained operational and patients frequently needed to be moved to different floors or rooms to accommodate the work. When operating at high occupancy], patient moves could not be accommodated and construction was forced to be put on hold. SSFM worked closely with the contractor to facilitate the most efficient approaches.
Project Management
Owner/Client
The Queen’s Medical Center
Facilities Planning & Development
Location
Honolulu, Hawaii
Project Type – Markets
Healthcare

